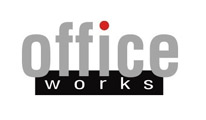Senior Program/project Manager EMEA responsible for delivering Real Estate Projects varying from (turnkey) construction, labs, offices, technical installations and compliance projects. Leading approx. 15 projects simultaneously across the globe in an inclusive environment. Key drivers were the merger between Dow and Dupont, followed by the split into three independent companies (Dow, Dupont and Corteva) listed on the stock exchange.

The following project for Dow Chemical, Dupont & Corteva were succesfully completed within a 2,5 year period (program & delivery manager)
Turkey, Istanbul > Office optimization (reduce office space)
Netherlands, Terneuzen > New headoffice Dow Chemical Terneuzen
Belgium, Seneffe > Valbonne to Seneffe exit (split of labs and HVAC installations for labs)
Belgium, Seneffe > Dow & Dupont Carve out (split of labs and offices)
Belgium, Antwerp > New Antwerp Commercial Centre (building new Corteva head office in the centre of Antwerp)
Netherlands, Terneuzen > Corporate Facilities Buildings Revitalization (renovations of multiple plant office buildings, compliance projects and technical installations)
Netherlands, Terneuzen > Chauffeurs canteen revitalization (renovation of chauffeur’s canteen)
Netherlands, Terneuzen > Control panel canteen South end of life (new HVAC system and control panel)
Netherlands, Terneuzen > Move 3 gas reducers out of ATEX zone (compliance project)
Netherlands, Terneuzen > BBB Gas Container ATEX (lab container for gasses)
Netherlands, Terneuzen > Dow data centre HVAC redundancy (feasibility study)
Netherlands, Terneuzen > ADD building roof (renovation of ADD roof and adding safety measures)
Netherlands, Terneuzen > Childcare project (feasibility study childcare Dow Chemical head office)
Netherlands, Terneuzen > Relocate 444A Building (turn-key construction of porta cabins offices and 2 years later decommissioning)
Netherlands, Terneuzen > Schuttershof Lease (office renovation & interior project)
Netherlands, Terneuzen > Handelspoort (office renovation & interior project)
Netherlands, Terneuzen > Feasibility study offices and new plant head office







































































